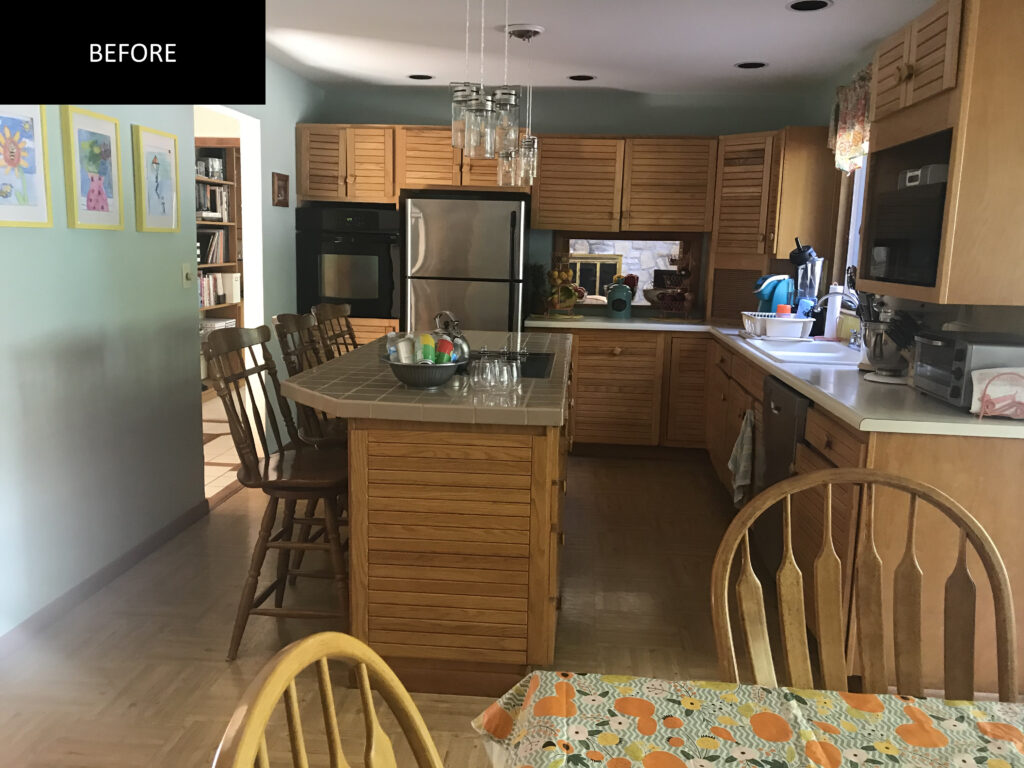Overview
When this home was purchased by a newly married couple, it was a perfect fit for their needs at the time. As they grew to a family of five, their tiny kitchen as it existed was no longer functional for how they wanted to use the space. They brought You-Neek Designs in to imagine, plan, and implement a full renovation to create the open-concept kitchen of their dreams.

Approach
Our team went to the house to assess the current layout, and to talk through what the family was missing from the current space, and what their expectations were for the renovations. We also made sure to have a good understanding of their style. The end goal was to make this an open, welcoming hub of the household that was highly functional for their family and to not be shy of color.
As always, our team looked at this project from multiple angles and explored various potential solutions. We had to work around multiple doorways and windows, as well as an extremely narrow hallway. We also had to take into consideration how the interior renovation would affect the exterior of the home.
With all this in mind, we presented a variety of drawing options, each including a budget, as well as an explanation of the layout and why we believed it was viable. We also provided multiple boards with schemes that fit their style.
We went several rounds with the family, incorporating their feedback with each new round, until we landed on the final layout.
The final result incorporated the following customized solutions:
- In an effort to take out walls and achieve the open concept that our client was looking for, we needed 7 steel I-beams to correct for an unusually high number of structural walls
- We balanced the open concept with enough walls and spaces to fit appliances and plumbing, without disrupting the flow of the first floor
- We built a small addition to flatten a wall on the outside of the house, which would allow for more room inside the kitchen for a longer work wall
- We relocated the back entry door to not obstruct the kitchen layout and replaced it with oversized bi-parting sliding doors
- We blended the new addition with the existing exterior architecture, so it looks like it was always there
- We designed a large walk-in pantry which is the most frequently visited room in the house
Results
After knocking out some walls and adding new walls in, the result was a larger space where the family could gather, hang out, and bake. It also created a better flow to other rooms on the first floor of the home. In addition, we made sure that every nook and cranny in the kitchen was useful for the family. From a key drop area to spice pullouts, everything has a place, eliminating clutter and creating efficiency.
You-Neek Designs proudly partnered with Black Boot Builders on this project.
