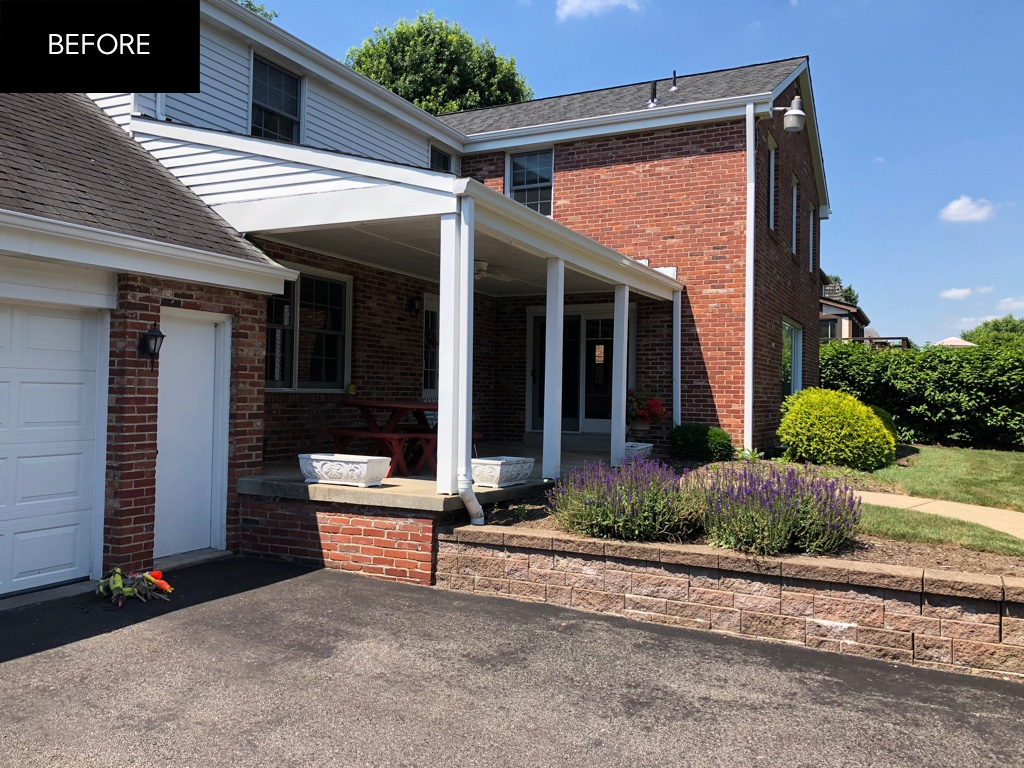Overview
After living in their home for over 30 years, our client wanted to create an outdoor space to entertain family and friends. They had worked with You-Neek Designs on two successful interior renovations – and knew our team had an understanding of their style and their dreams.

Approach
In meeting with the family, we talked in depth through their specific and unique needs for this outdoor space. That included a covered dining and lounge area, an exposed eating area, a fire pit, green spaces, convenient entryways to the home, and the addition of access from the backyard to their below grade basement.
Our team envisioned a thoughtful tiered design that created distinct spaces yet allowed for a sensible flow from one area to the next. Because this project would be such a huge change to the exterior of the home, we approached it as if it were an addition, making sure to match the brick and other materials as closely as possible to make it look as if the new space was always there.
The final layout and construction incorporated the following customized solutions:
- We introduced stone into their existing brick exterior to both add dimension as well as de-emphasize any differences in style
- We crafted a vaulted wood ceiling that added protection from weather while maintaining a connection to the open air environment
- We seamlessly integrated landscaping and green spaces for balance
- We incorporated multiple lighting options for dimension, including pier lighting, sconces, and spotlights
- We took the project all the way through to furniture design, sourcing textiles, pillows, and accent tables to coordinate their style and complete the space
Results
This became a life-changing renovation for this client, completely revamping the way they now use their home. This outdoor living space nearly doubled the size of their 1st floor, giving them an all-weather escape into nature for relaxing and entertaining.
You-Neek Designs proudly partnered with Daum Contracting on this project.
